
CORTIZO ALUMINUM CARPENTRY IN MALLORCA, MENORCA & IBIZA
The aluminum carpentry offers a series of great advantages which makes interesting to take it into consideration before other materials.
Aluminum itself is a material that is maintenance-free, thus making its installation a guarantee against atmospheric phenomena and wear from incidence of sunlight.
Thanks to their anodized coating and other lacquering processes, aluminum remains protected against corrosion and thus its structural integrity and qualities of thermal insulation as well as humidity.
It is also an environmentally friendly material in its manufacturing process and completely recyclable.
MINIMALIST CORTIZO CARPENTRY
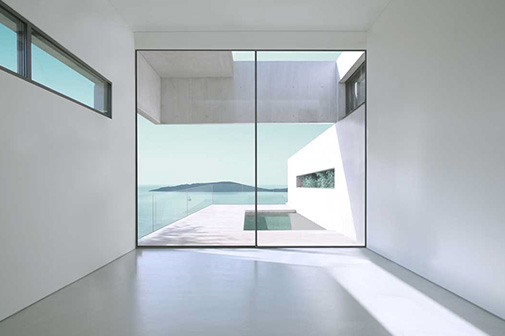
COR VISION PLUS
Minimalist system with RPT for large dimensions (up to 4 m/sash width or height) Maximum glazing area of 94%.
Central knot of only 25 mm.
Outstanding thermal and acoustic performance.
Manual opening (max. weight/sash: 400 kg) or motorized (max. weight/sash: 700 kg)
Maximum dimensions per sash
width = 4.000 mm
height = 4.000 mm
Max. glazing area = 14 m2
Maximum weight per sash.
Manual = 400 Kg
Motorized = 700 Kg

COR VISION
Central knot of only 20mm. Maximum glazing area. possibility.
Maximum dimensions per sash
width (L) = 2.200 mm
high (H) = 3.000 mm
Maximum glazing area. = 6 m2
Maximum weight per sash = Manual 320 Kg

COR 70 HIDDEN SASH
System of hidden sash of 70 mm of depth of frame Outside view section of only 66 mm.
Larger glazed surface.
Greater luminosity.
Possibility to incorporate ironworks with hinges and security ironwork.
Maximum dimensions per sash
Standard Solution
width (L) = 1.300 mm
high (H) = 2.400 mm
Foldable opening
width (L) = 1.200 mm
high (H) = 3.500 mm
Maximum weight per sash = 160 Kg.

COR 60 HIDDEN SASH
System of hidden sash of 60 mm of depth of frame Outside view section of only 63 mm.
Larger glazed surface.
Greater luminosity.
Possibility to incorporate ironworks with hinges and ironwork Evo Security.
Maximum dimensions per sash
Standard Solution
width = 1.300 mm
high = 2.400 mm
Maximum weight per sash 160 Kg.
CORTIZO ALUMINUM CARPENTRY

SERIES
SLIDING RPT 4200
Versatile system with multiple perimeter frame and possibility of headed sheets or perimeter ones.
It presents a very esthetic choice in curved or straight sheets.
Acoustic Isolation
- Maximum glazing: 26 mm
- Maximum acoustic insulation Rw = 39 dB
Opening possibilities
- Sliding door of 2,3,4 and and 6 sheets
- Three-rail possibility
- Monorail possibility (1sheet + 1 fixed)
- Galandage monorail and double rail possibility of 1, 2 and 4 sheets
Finishes (Infinite range of colors)
- Bi-colour possibility
- Lacquered colors (Ral, speckled and rough)
- Lacquered wood imitation
- Antibacterial lacquering
- Anodized
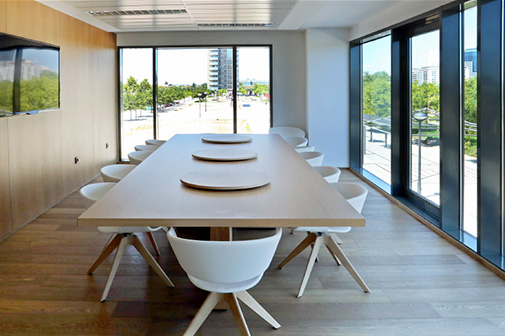
COR 3500
Hinged window system with 54 mm deep frame. RPT of 24 mm. Acoustic reduction up to 46 dB.
Presents the possibility of incorporating ironwork with hidden hinges and security ironwork Evo Security.
Maximum dimensions per sash Solución estandard
Wigth = 1.500 mm
Heigth = 2.400 mm
Maximum weight per sash 120 Kg
Maximum glazing 41 mm
Interior opening possibilities:
Practicable, tilt and turn, foldable, tilt and turn and foldable. Exterior opening possibilities:
Practicable and slidery projecting
Setions :Frame – 54 mm / Sash – 63 mm
Profile thickness
Window 1,5 mm
Door 1,7 mm
Polyamide bar length 24 mm
Maximum dimensions
Width (L) = 1.500 mm
Height (H) = 2.400 mm
Max. weight / sash = 120 Kg
»Finishes
Possibility bicolor
Lacquered colours (RAL, mottled and rough) Imitation wood lacquered
Antibacterial lacquered
Anodized
LIFTING SLIDE 4500 RPT
Sliding door system with Thermal Break and with chamfered aesthetic or curved one in sheets and beads.
It exists in two versions :
Lifting sliding door 4500 that bases its operation on a system in which the sheets are mounted with a mechanism that allows the elevation of itself in the maneuver of opening and the descent in the one of closing, so that the closed door rests on sealing joints.
4500 sliding door in line (non lifting) which allows to make economic sliding doors of large dimensions.
Acoustic isolation
- Maximum glazing: 30 mm
- Maximum acoustic insulation Rw = 42 dB
Opening possibilities
- Sliding door of 2, 3, 4 and 6 sheets
- Three-rail possibility
- Monorail possibility (1 sheet + 1 fixed)
- Possibility of 90º opening without light divider
- Galandage of 1 or 2 sheets
Finishes, (Infinite range of colors)
- Bi-colour possibility
- Lacquered colors (RAL, speckled and rough)
- Lacquered wood imitation
- Antibacterial lacquered
COR 2300
Possibility of straight and curved sheets and beads.
Possibility to incorporate ironwork with hidden hinges and security ironwork by Evo Security.
Acoustic isolation
- Maximum glazing: 26 mm
- Maximum acoustic insulation Rw = 39dB
Opening possibilities
- Interior opening:
Practicable, Swing-tilt, Folding, Swing-parallel and Hinged. - Exterior opening:
Practicable, Projecting-sliding, Vertical or horizontal pivot axis.
Finishes (Infinite range of colors)
- Lacquered colors (RAL, speckled and rough)
- Lacquered wood imitation
- Antibacterial lacquering
- Anodized
COR 3000 RPT
Possibility of straight and curved sheets and beads.
It shows the possibility to incorporate ironwork with hidden hinges and security ironwork by Evo Security.
Acoustic isolation
- Maximum glazing: 31 mm
- Maximum acoustic insulation Rw = 46dB
Opening possibilities
- Interior opening:
Practicable, Swing-tilt, Folding, Swing-parallel and Hinged. - Exterior opening:
Practicable, Projecting-sliding, Vertical or horizontal pivot axis.
Finishes (Infinite range of colors)
- Bi-colour possibility
- Lacquered colors (RAL, speckled and rough)
- Lacquered wood imitation
- Antibacterial lacquering
- Anodized
COR 60 RPT
Thermal Break system that is carried out by polyamide rods with a 25% of glass fiber of 24 mm length.
Possibility of straight and curved sheets and beads.
It shows the possibility to incorporate ironwork with hidden hinges and security ironwork by Evo Security.
Acoustic isolation
- Maximum glazing: 46 mm
- Maximum acoustic insulation Rw = 48 dB
Opening possibilities
- Interior opening:
Practicable, Swing-tilt, Folding, Swing-parallel and Hinged. - Exterior opening:
Practicable, Projecting-sliding, Vertical or horizontal pivot axis.
Finishes, (Infinite range of colors)
- Bi-colour possibility
- Lacquered colors (RAL, speckled and rough)
- Lacquered wood imitation
- Antibacterial lacquering
- Anodized
COR 70 INDUSTRIAL RPT
System of hinged window which comes with the aim to satisfy the needs of a particular market segment of an economic carpentry, simple and versatile of high performance.
Acoustic isolation
- Maximum glazing: 55 mm
- Maximum acoustic insulation Rw = 48 dB
Opening possibilities
- Interior opening:
Practicable, Swing-tilt, Folding, Swing-parallel and Hinged. - Exterior opening:
Practicable, Projecting-sliding.
Finishes, (Infinite range of colors)
- Bi-colour possibility
- Lacquered colors (RAL, speckled and rough)
- Lacquered wood imitation
- Antibacterial lacquering
- Anodized
CRYSTAL VIEW RAILING
Railing minimalist system that combines the most avant-garde aesthetics with the highest safety requirements.
It is about a “U” system, designed to accommodate security and tempered laminated glass and that it can be installed either over the slab as well as on the edge of it.
Possibilities
- Slab assembling
- Assembling over leveled slab
- Assembling on edge of slab
Possibility of glazing
- This railing system allows 12 glazing possibilities:
Double glass of 10, 8 or 6 joined by up to four polyvinyl butyrals of 0,38 mm
Finishes, (Infinite range of colors)
- Lacquered colors (RAL, speckled and rough)
- Lacquered wood imitation
- Antibacterial lacquering
- Anodized
MILLENIUM PLUS RPT DOOR
Pedestrian gate coplanar system of 70 mm straight lines with Thermal Break for commercial premises and buildings.
With the door transmittance value from 0,9 W / m2K, it reaches unbeatable thermal performance and its great capacity of 54 mm glazing allows to ensure the maximum acoustic isolation.
Acoustic isolation
- Maximum glazing: 54 mm
- Maximum acoustic insulation Rw = 38 dB
Opening possibilities
- Interior opening:
practicable 1 and 2 sheets - Exterior opening:
practicable 1 and 2 sheets - Automatic opening:
interior and exterior folding hinged of 1 sheet
Finishes, (infinite range of colors)
- Bi-colour possibility
- Lacquered colors (RAL, speckled and rough)
- Lacquered wood imitation
- Antibacterial lacquering
- Anodized
MILLENIUM DOOR 2000
45 mm coplanar door system for commercial premises and buildings.
It comes in two versions:
Millennium door 2000: with superimposed hinges of two or three high resistance blades capable of supporting up to 180 Kg per sheet.
Automatic door Millennium 2000: it enables to make sliding sheets doors with automatic opening. This solution, which optimizes the space of rooms has been specifically designed to solve entries of high transit (offices, shopping centers, hospitals) as it ensures the good circulation of users as well as safety in emergency situations.
Acoustic isolation
- Maximum glazing: 30 mm
- Maximum acoustic insulation Rw = 38 dB
Opening possibilities
- Interior opening:
practicable 1 and 2 sheets - Exterior opening:
practicable 1 and 2 sheets - Swinging opening:
1 and 2 sheets - Automatic opening:
sliding door of 1 and 2 sheets, interior and exterior folding hinged of 1 sheet
Finishes, (infinite range of colors)
- Lacquered colors (RAL, speckled and rough)
- Lacquered wood imitation
- Antibacterial lacquering
- Anodized
ALUMED ALUMINUM CARPENTRY
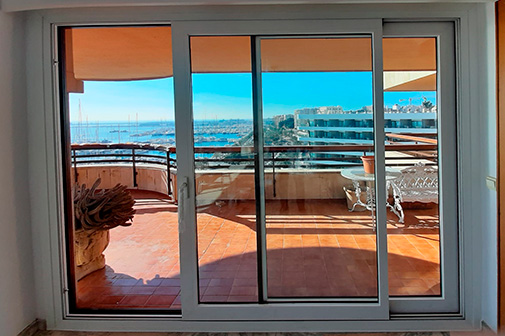
SUPRA AMC sliding series (Thermal Break)
Lifting or in-line operation.
Perimeter frame and leaves.
Minimalist central knot option.
Thermal break.
Easy to manufacture.
155 mm. frames and 55 mm. leaves.
Improved thermal values by means of insulating rods.
Possibility of multi-rail.
Possibility of fitting multipoint and lock.
Option of in-line and lift-up micro-ventilation.
Glazing capacity up to 40 mm.
Weight per leaf up to 400 Kg.
Watertightness guaranteed by FIN SEAL mats.
EPDM seals.
Cast iron brackets.
Variety of on-site solutions.

TECKNICA THERMIC (RPT) - TECKNICA (Cold series)
RPT.
Polyamides of 18,6 mm.
Perimetral frame.
Combination of straight and perimeter sashes.
Frames of 60, 75 and 121 mm.
Possibility of multi-rail.
Monorail and one-rail available.
Reinforced central leaf of only 35 mm of view.
Three-chamber PVC profile for greater thermal insulation.
Crossing of co-extrusion with additional sealing gasket.
Possibility of placement of inlaid closing, multipoint and lock. Glazing capacity up to 28.6 mm.
Weight per leaf up to 140 kg.
Watertightness guaranteed by ALUMED TRI-FIN mats.
EPDM gaskets.
Aluminium extrusion squares.
Hidden drains.
Compatibility with other alumed series.
Variety of solutions for work.
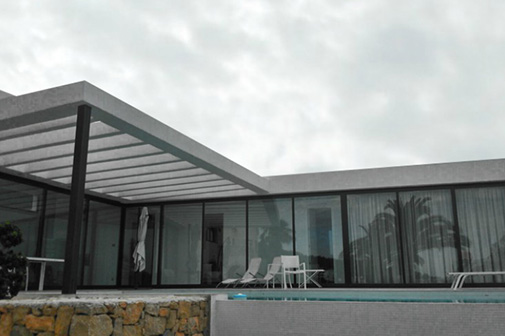
MAGNA THERMIC (RPT) - MAGNA EVO (Cold series)
Elevating or in-line movement. Frame and perimeter sashes. Possibility of straight central sash. RPT.
85, 100 and 160 mm frames.
Possibility of multi-rail.
One-rail available.
Tree-chamber PVC profile for greater thermal insulation. Possibility of placement of multipoint and lock.
Glazing capacity up to 36 mm.
Weight per sash up to 200 kg.
Watertightness guaranteed by ALUMED TRI-FIN mats. EPDM joints.
Aluminium extrusion squares.
Hidden drainage.
Compatibility with other alumed series.
Variety of solutions for construction.
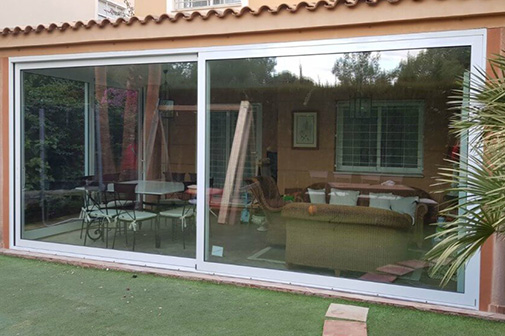
SM 120 (RPT)
RPT.
Polyamides of 14.8 mm.
Frames of 52 and 77 mm.
Sashes of 59 mm.
Possibility of external opening.
Reduced central knot.
Variety of profiles for windows, balconies and doors. Glazing capacity up to 40 mm.
EPDM joints.
Aluminium extrusion brackets .
Compatibility with other Alumed series.
Variety of solutions on site.

OMEGA THERMIC (RPT)
RPT.
Polyamides of 14.8 mm.
Frames of 52 and 77 mm.
Sashes of 59 mm.
Possibility of external opening.
Reduced central knot.
Variety of profiles for windows, balconies and doors. Glazing capacity up to 40 mm.
EPDM gaskets.
Aluminium extrusion brackets.
Compatibility with other Alumed series.
Variety of solutions on site.
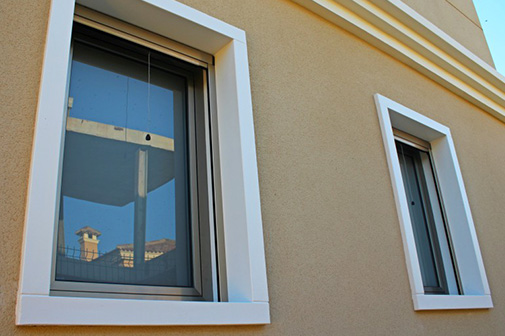
INSIGNIA (RPT)
RPT.
High thermal performance.
Polyamides of 28 mm.
65 and 90 mm frames.
Sashes of 72 mm.
Possibility of external opening.
Possibility of pivotante and hidden sash.
Reduced central knot.
Variety of profiles for windows, balconies and doors. Glazing capacity up to 55 mm.
EPDM joints.
Aluminium extrusion brackets
Compatibility with other Alumed series.
Variety of solutions on site.





